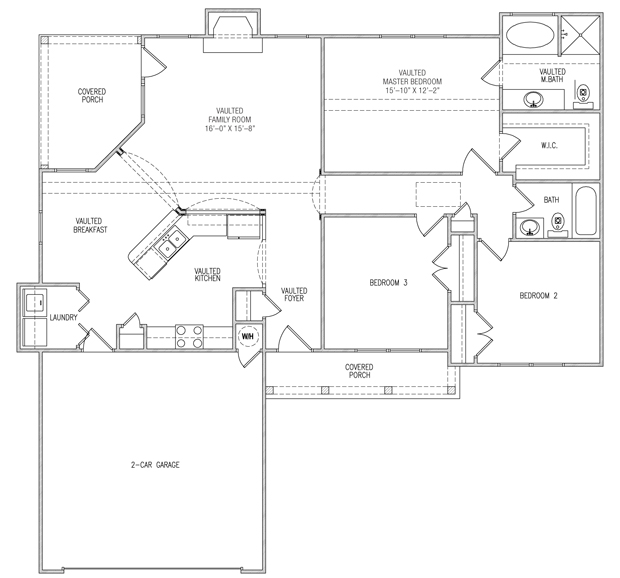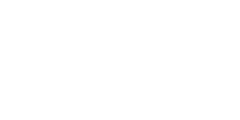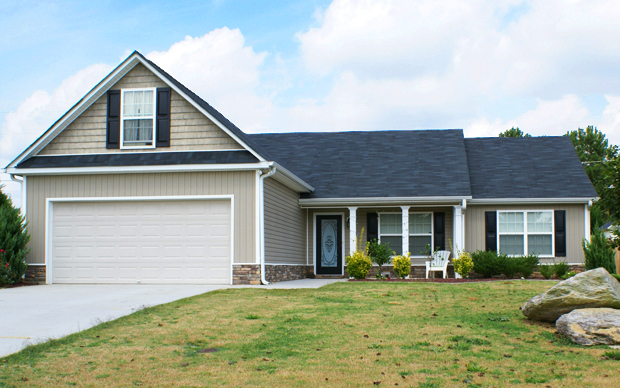Vickery II
Contact for priceVickery II Floor Plan
Description:
Ranch, 3 bedroom, 2 bath, 2 car garage. Vaulted foyer opens to vaulted family room with fireplace. Vaulted breakfast area and kitchen with raised breakfast bar open to family room. Vaulted oversized Master Bedroom with large walk-in closet. Vaulted Master Bath with garden tub, and separate oversized shower. Optional elevations, features, and pricing vary per location.
Exterior Finishes Available:
Siding, batten board and shake with brick and stone accents
Standards & Extras:
Optional Bonus Room
Floor Plans:

Click Here to Download Floor Plan
Location:
Recent Estates
-
 Aspen
Contact for price
Aspen
Contact for price -
 Aspen Porch
Contact for price
Aspen Porch
Contact for price -
 Cedar
Contact for price
Cedar
Contact for price

