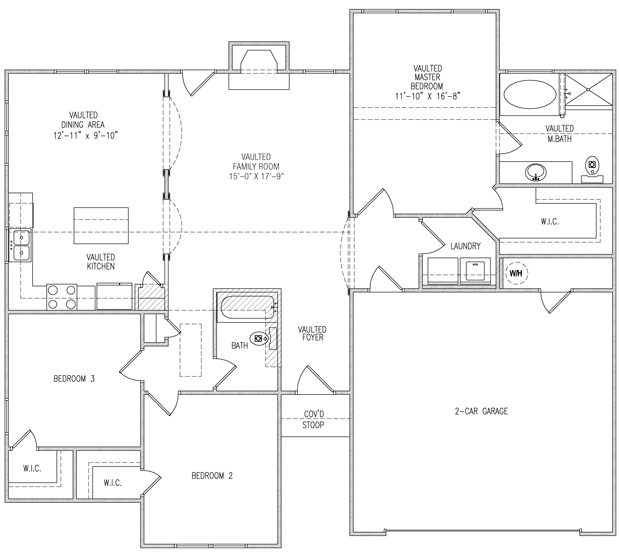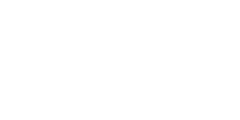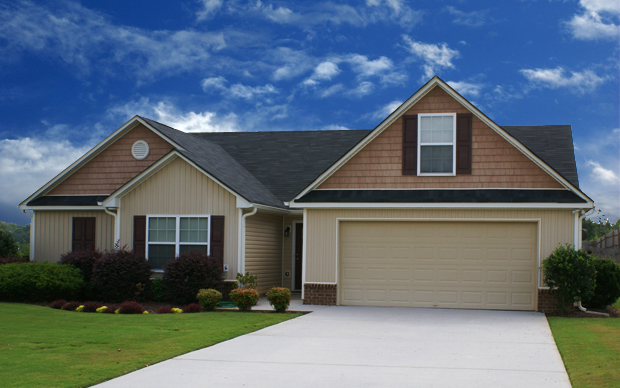Lawson II
Contact for priceLawson II Floor Plan
Description:
Ranch, 3 bedroom, 2 bath, 2 car garage. Vaulted foyer opens to vaulted family room with fireplace. Vaulted dining area and kitchen with island opens to family room. Oversized vaulted Master Bedroom with large walk-in closet. Vaulted Master Bath with garden tub, and separate oversized shower. Optional elevations, features, and pricing vary per location.
Exterior Finishes Available:
Siding, batten board and shake with brick and stone accents
Standards & Extras:
Optional Bonus Room
Floor Plans:

Click Here to Download Floor Plan
Location:
Recent Estates
-
 Aspen
Contact for price
Aspen
Contact for price -
 Aspen Porch
Contact for price
Aspen Porch
Contact for price -
 Cedar
Contact for price
Cedar
Contact for price

