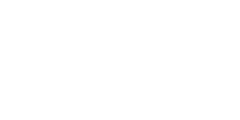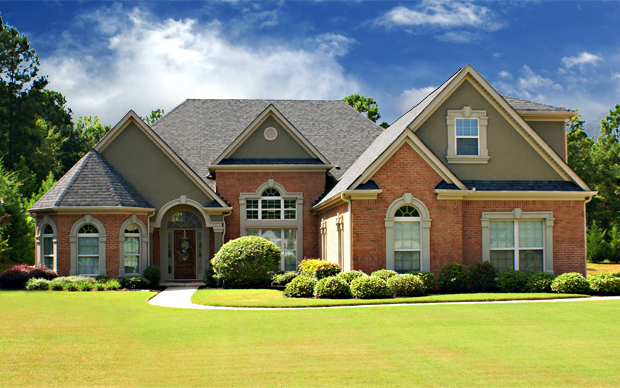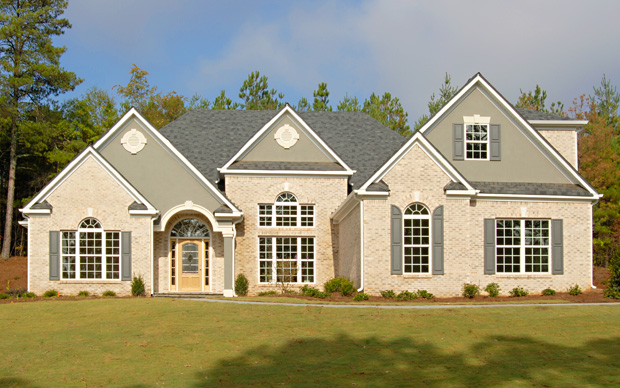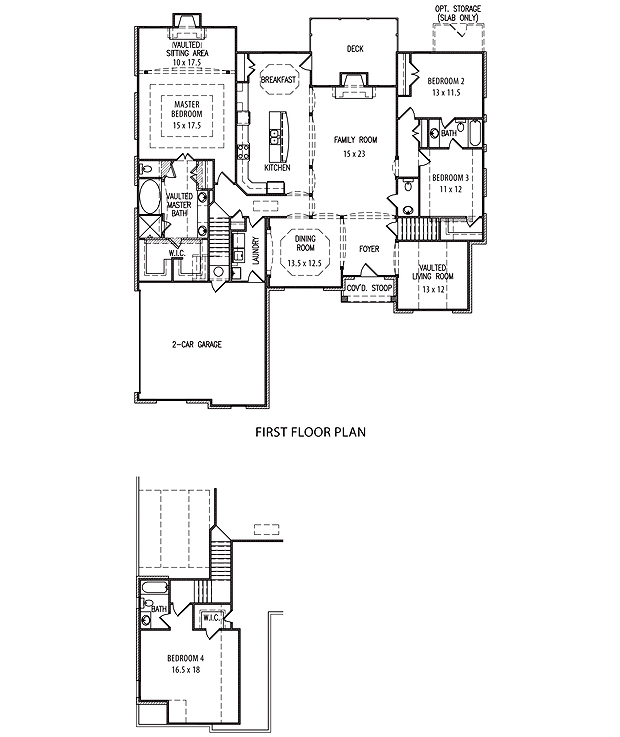Cottonwood
Contact for priceCottonwood Floor Plan
Description:
Ranch split bedroom, 4 bedroom, 3.5 bath, side entry garage brick home with designer accents. Foyer opens to dining room with trey ceiling, vaulted living room and family room with fireplace. Breakfast area with trey ceiling. Kitchen with stainless steel appliances, large work island with raised breakfast bar, granite countertops and backsplash with stone & accent pieces opens to family room. Master Bedroom with trey ceiling, vaulted sitting area with fireplace and large walk-in closet. Vaulted master bath with double vanity, jetted tub, separate enclosed custom tiled shower, and linen closet. Also available with 3-car garage, kitchen desk, media room, basement, and technology package. Optional elevations, features, and pricing vary per location.
Exterior Finishes Available:
3 side Brick w/combination siding, shakes, stacked stone, stucco accents
Standards & Extras:
• Basement
• 3-car garage
• Media room
Floor Plans:
Click Here to Download Floor Plan
Location:
Recent Estates
-
 Aspen
Contact for price
Aspen
Contact for price -
 Aspen Porch
Contact for price
Aspen Porch
Contact for price -
 Cedar
Contact for price
Cedar
Contact for price





