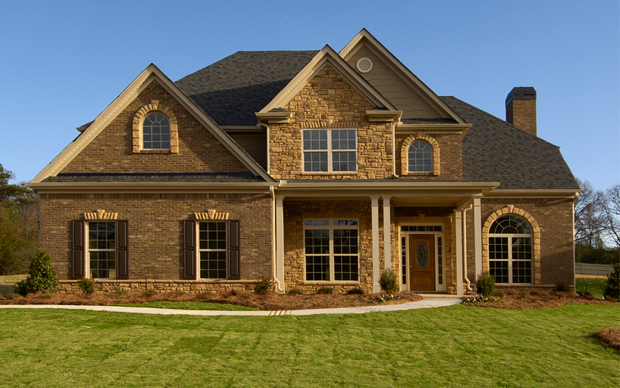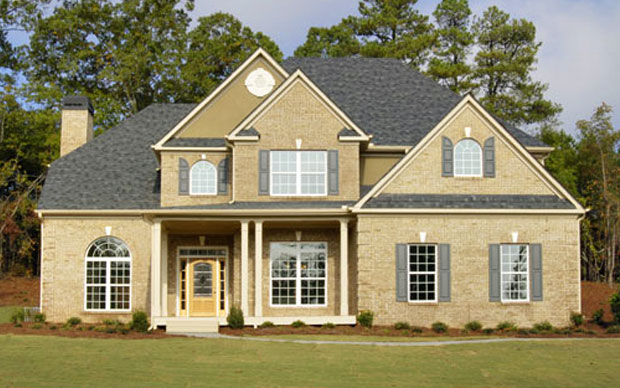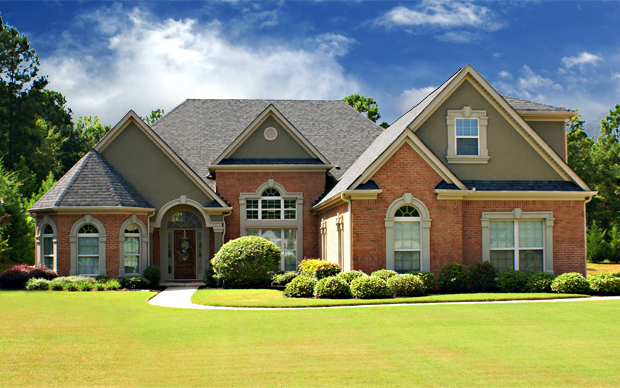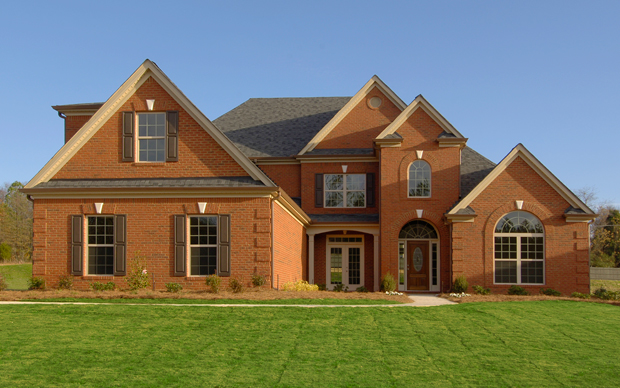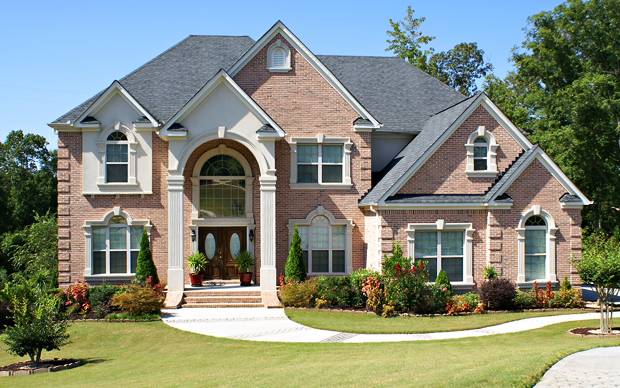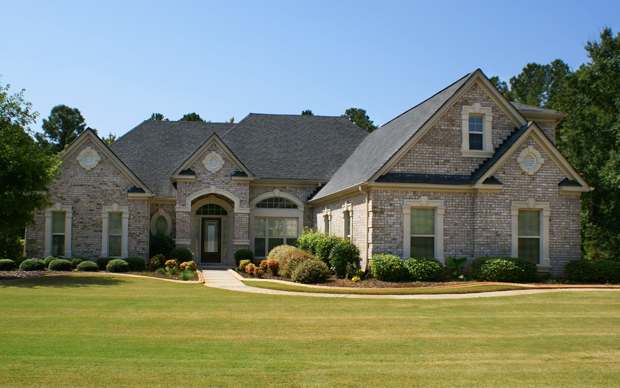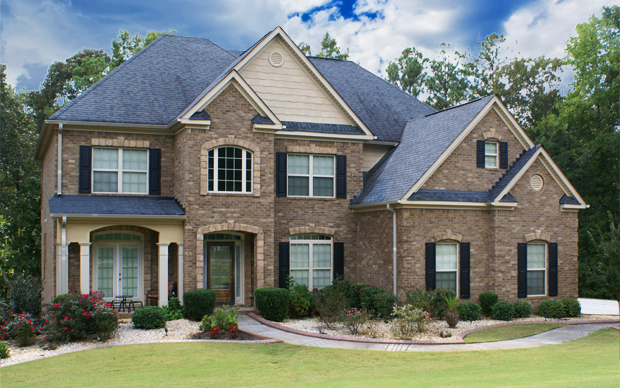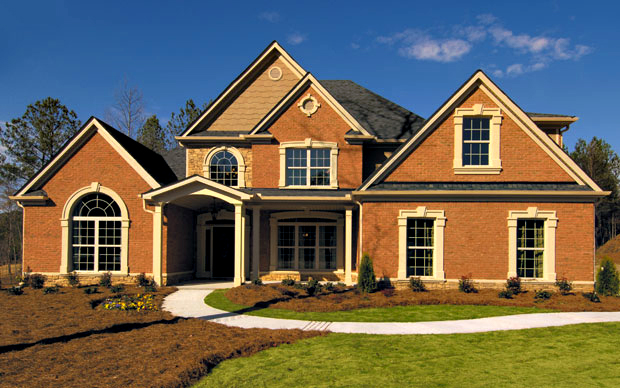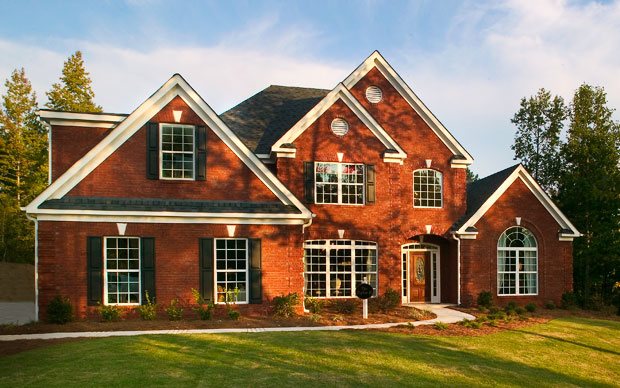30269
Aspen
Aspen Floor Plan Description: Two story, 5 bedroom, 3 bath, Guest Bedroom on main, side entry garage, three sides brick ...
Aspen Porch
Aspen Porch Floor Plan Description: Two story, 5 bedroom, 4 bath, Guest Bedroom on main, 3-car side entry garage, three ...
Cedar
Cedar Floor Plan Description: Two story, 4 bedroom, 3.5 bath, 3-car side entry garage brick home with designer accents. Two ...
Cottonwood
Cottonwood Floor Plan Description: Ranch split bedroom, 4 bedroom, 3.5 bath, side entry garage brick home with designer accents. Foyer ...
Crabapple
Crabapple Floor Plan Description: Two story, 5 bedroom, 4 bath, Master Suite and Guest Suite on main, side entry garage, ...
Cypress
Cypress Floor Plan Description: Two story, 5 bedroom, 4 bath, Guest Suite on main, 3-car side entry garage, three sides ...
Magnolia
Magnolia Floor Plan Description: Ranch split bedroom, 5 bedroom, 3.5 bath, Master Suite on main, side entry garage brick home ...
Maple
Maple Floor Plan Description: Two story, 5 bedroom, 4.5 bath, Guest Suite on main, 3-car side entry garage, three side ...
Oak
Oak Floor Plan Description: Two story, 5 bedroom, 4 bath, 3-car side entry garage, 3 side brick home with designer ...
Poplar
Poplar Floor Plan Description: Two story, 5 bedroom, 3 bath, Master Suite and Guest bedroom on main, side entry garage ...

