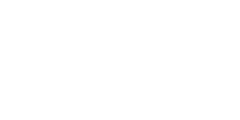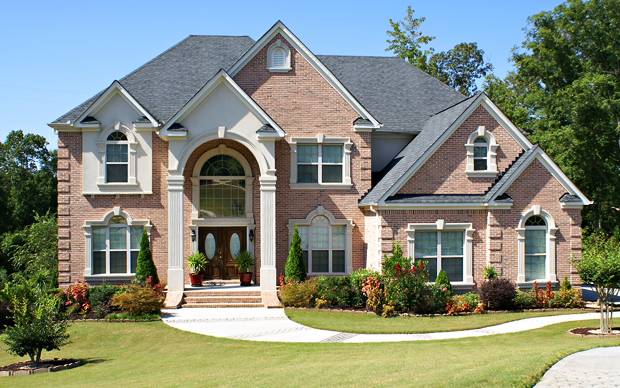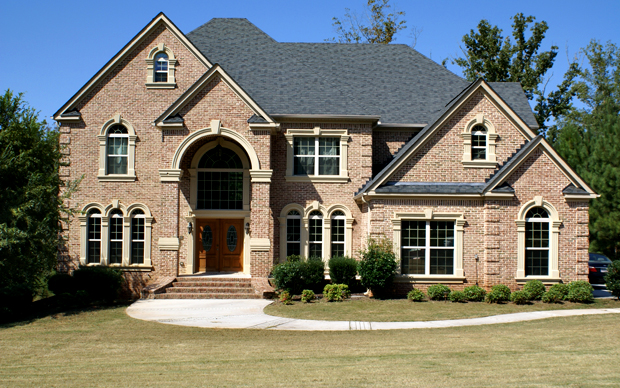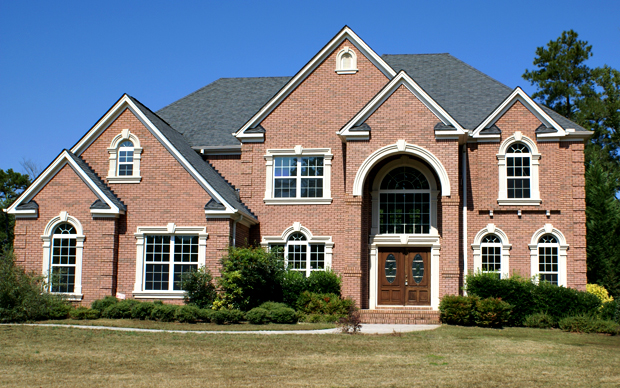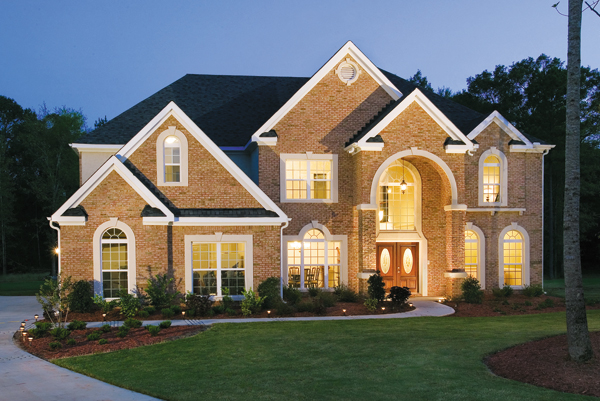Cypress
Contact for priceCypress Floor Plan
Description:
Two story, 5 bedroom, 4 bath, Guest Suite on main, 3-car side entry garage, three sides brick home with designer accents. The double door entry flows to open two story foyer & double staircase. Two story family room with fireplace flanked with built-in bookcases. Kitchen with stainless steel appliances, work island with raised breakfast bar, granite countertops and backsplash with stone & accent pieces. Upstairs Master Bedroom with trey ceiling, sitting room with fireplace and oversized walk-in closet. Vaulted oversized master bath with double vanity, jetted tub, separate enclosed custom tiled shower, and linen closet. Also available with 2-car garage, kitchen desk, media room, curved staircase, basement, and technology package. Optional elevations, features, and pricing vary per location.
Exterior Finishes Available:
3 side Brick w/combination siding, shakes, stacked stone, stucco accents
Standards & Extras:
• Basement
• 2-car garage
• Media Room
• Curved staircase
• 1/2 bath
• Master bath layout change
Floor Plans:
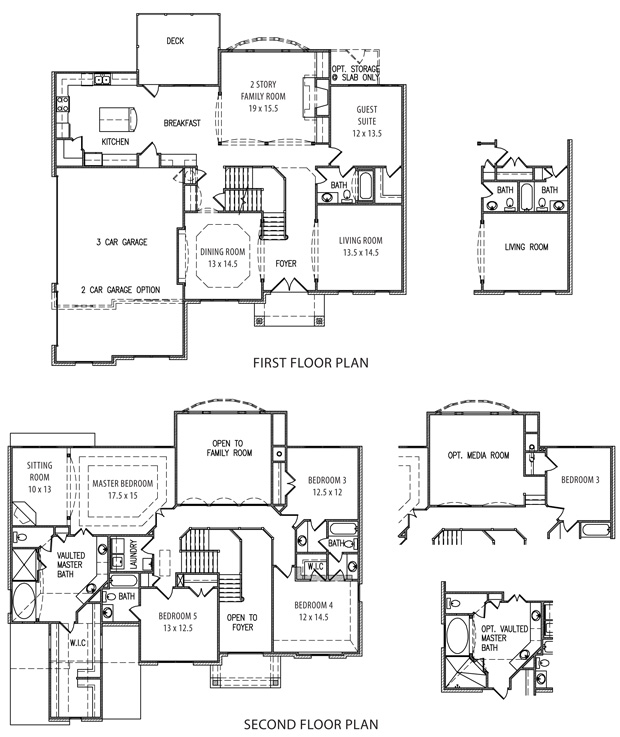
Click Here to Download Floor Plan
Location:
Recent Estates
-
 Aspen
Contact for price
Aspen
Contact for price -
 Aspen Porch
Contact for price
Aspen Porch
Contact for price -
 Cedar
Contact for price
Cedar
Contact for price
